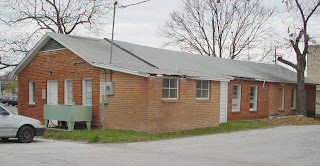Renovation vs. new construction saves project and reduces cost by $2M. The construction time was reduced to meet the required move in date needed to start production.
 |
| Birds Eye View of Completed Project |
Defining the Project
Larsen Dye Associates Architects (LDaa) provided programming consulting services to assist the owner in locating an appropriate site or building for their expansion. The owner used the information to make a decision to purchase the property adjacent to their existing facility. A local contractor approached the owner and proposed a Design Build scheme to demolish the existing buildings on the site and replace them with a new 50,000 square foot building for a cost of $8,000,000.00. Included in the proposal was a 40:60 savings clause for a construction period of 14 months following the completion of their design documents.
 |
| Typical Interior Before |
The owner needed to have the facility in operation within 10 months and the construction budget needed to be lowered by 25% to make the project work.
 |
| Electrical Systems Before |
Solution
The owner consulted with Larsen Dye Associates Architects and commissioned LDaa to provide the programming phase to determine how the project could be brought into budget and on time.
Following a detailed operational review, the team lead by LDaa provided a program of spaces that the owner would need to successfully operate their manufacturing facility. It was determined that the owner could meet their objectives within an area of 40,000 to 45,000 square feet of building area.
 |
| Interior Walls Before |
 |
| Exterior Surfaces Before |
LDaa reviewed the existing property and buildings on site with the structural, mechanical, and electrical consultants. The exterior walls were an uncoordinated mixture of concrete, block, metal siding, store front and metal siding. The exterior walls had not been maintained and they had exceeded their useful life. In addition, it was unlikely that the new openings would coordinate with the existing openings. The mechanical systems were vent and heat only with a few modular offices inside of the building shell with their stand alone residential type HVAC systems. The electrical system did not meet code and was under capacity. The plumbing was very limited and only served the modular office spaces. The structural frame, work even though it was pieced together over three phases, was structurally sound and reusable. The shell of the building enclosed approximately 65,000 square feet.
 |
| Office Bay Before |
 |
| Open Bay Manufacturing Before |
Within a few days, LDaa proposed a design to strip the building and retain the steel framing and the majority of the floor slabs. All of the exterior site work would be demolished and reworked as paving and utilities were installed. To accelerate the construction the design team proposed that a demolition package be issued while the construction documents and permits were being secured for construction. Larsen Dye Associates and Fratto Engineering proposed that the mechanical units be preordered while the demolition phase was underway. The design would provide the owner with 20,000 square feet for future expansion or flexibility as the final design was completed. The proposed design was estimated to be able to meet the original schedule and allow the owner to occupy the building within ten months.
 |
| Modular Office Before |
 |
| Rigid Frame Bay Components |
LDaa evaluated and presented 3 contractors to the owner that could provide the construction of the new facility. It was decided that the original company being the larger of the companies could provide the man power to complete the project under the new accelerated effort. The contract was converted to a Guaranteed Maximum for the construction with a time stipulation.
 |
| Entry Before Renovation |
 |
| Sagem Entry After Renovation |
The design team prepared the site and demolition documents and the City of Grand Prairie
 |
| Shell Space After Renovation |
 |
| Entry Lobby After Renovation |
A small portion of the slab was replaced and other slab areas were saw cut and repaired for the installation of plumbing.
 |
| Manufacturing Work Area After Renovation |
 |
| Interior Common Area after Renovation |
The project and site was designed to meet the requirements of ADA
 |
| Exposed Mechanical and Floating Ceiling |
 |
| Hanger Bay After Renovation |
Lessons Learned
- The construction cost to renovate was significantly less than new construction when the slab and rigid steel frame are reused.
- Adaptive reuse of buildings with large clear span framing allows flexible space planning.
- Rigid frame bays can typically be added to and removed to modify the perimeter of the building.
- Reuse of damaged exterior metal wall panels was not as desirable as replacing all exterior walls with new highly insulated panels.
- Floating ceiling panels can be used to give the feeling of an intimate space without lowering all the ceiling areas.
- Large industrial buildings are traditionally designed to allow more movement than bearing wall construction and shorter spans. Integrate design elements that allow for the movements such as floating the ceilings away from walls, adding joints to hide wall movement, and limit walls that extend to the structural elements.
- Typically high energy efficient windows also provide added acoustical barrier from high noise areas.
- Standard building materials and textures used with good detailing can add just as much appeal as high end trendy finishes.
Credits
Owner: Sagem Avionics – Grand Prairie , Texas
Architect: Larsen Dye Associates Architects, Richard A. Larsen, AIA
Structural: Frank W. Neal and Associates, Frank Neal, P.E.
Mechanical and Electrical – Fratto Engineering, Mark Fratto, P.E.
Interiors: Larsen Dye Associates Architects, Richard A. Larsen and Phillip D. Dye, AIA, RID





















